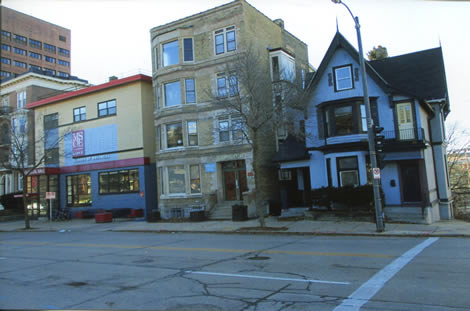
You won't see places like this in Brookfield or other suburbs of Milwaukee. From left is a Milwaukee School of Engineering high rise dormitory; the elaborate, old Beaumont apartments; the newish MSOE
School of Business; the Hamilton apartments; and the house at 1247 N. Milwaukee St., known historically as the Garner-Ranney-Schultz House. Now a duplex, it was built in 1865 with quality styling and materials. Its first resident was a doctor.
High on a hill, the Garner House has a view of the downtown sports district. Plans are to erase the house from the built landscape, and replace it with a "luxury" three-unit residence. A unique and irreplaceable thread will be pulled from the woven fabric of this variegated neighborhood.
Gail Fitch, December 16 & 18, 2019
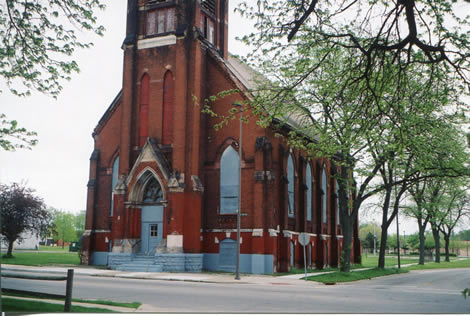
Sometimes, you don't know whether you're in the suburbs, the countryside, or the city. The church at 2032 Canton St. in Toledo, Ohio, at the corner of Scott St., was not far from the downtown business district, but it's hard to tell from the setting.
In 1879-1915, this Gothic revival treasure was the German Zion Reformed Church, whose denomination later merged into the United Church of Christ. After its congregation built a prairie style church six blocks away, it became the synagogue of Anshai Stard Congregation. Then, it was Ebenezer Baptist Church.
By about 1950, it had lost most of its steeple. The original front doors were wood.
When we first saw the red church in 2005, it was "abandoned." I took this picture in May 2009. When we went back again in October 2019, it was gone. I cried.
According to city permit records, repairs were made in September 2009; it was torn down in May 2017. It was 138 years old.
Sources: Toledo Lucas County Public Library, Images in Time (online), City of Toledo citizen access (property records online), and "Miracle on Cherry Street" in the Toledo Blade, October 18, 2003 (toledoblade.com).
Gail Fitch, December 16 & 18, 2019
Historic Designations Heard at March 13, 2017 HPC Meeting
Historic designation, including one for the imperiled State Theatre Building, dominated the agenda at the Historic Preservation Commission's March 13, 2017, meeting. The HPC approved the National Register Nomination for the Century Building at 808 N. Old World Third Street, and considered three, local historic nominations.
The HPC approved permanent historic designation of the Bzdawka Building at 1112-1114 W. Lincoln Ave. Built in 1919, it has sheet metal highlighting its shaped gables, and a keystone at the top. HPC staff member Carlen Hatala noted that Milwaukee's Polish community largely came from the part of Poland that belonged to northern Germany after Poland was divided between Austria, Germany, and Russia. The Bzdawka Building reflects that northern German, Polish heritage.
Temporary historic designation was approved for the elaborate, and well cared for, Peter and Ida Frattinger House at 807 N. 23rd St. (23rd & Wells), named for its original owners. The current owner lives in the house, and has two tenants on the upper floors. Queen Anne style, the house dates to the 1880s. Carlen Hatala noted that there was never a coach house or barn with it. Street car service began in 1874 on Wells Street, so there was an easy commute by street car to downtown, she said.
The issue of temporary historic status for the State Theatre Building at 2612-1616 W. State St. was more complicated, and the HPC decided to carry it over to April's meeting. Originally a 1,000-seat movie theatre, it became a space for performances by many well-known musicians and rock groups. Vacant since 1991, the City Redevelopment Authority became its owner in 2000. On February 10, 2017, the building suffered a fire. Whether it is repaired or torn down, asbestos will have to be removed first. The removal process is different and more expensive if the goal is to repair the building. James Dieter, who owns the Kalvelage mansion at 2432 W. Kilbourne Ave., said he has fund-raising ideas for the State Theatre Building. Steven Ewing, owner of 2619 W. State St., across the street from the old theatre, also spoke in favor of repairing and reusing it.
In other matters, the HPC approved a connector to join the church at 2432 N. Teutonia to a planned addition. As HPC staff members Tim Askin and Carlen Hatala said, the HPC does not have oversight of the addition itself because its lot, next door to the church, was not owned by the church at the time the church was historically designated, and the designation covered only the church building, not the church property. The church, Greater Galilee Baptist Church, was originally Beth Israel Synagogue.
The HPC approved the installation of glass block window with furnace pipes venting through it at 2134 N. Lake Drive on the condition that the owner work with staff on modifying it to make it more in keeping with the HPC ordinance. Replacing older windows with glass blocks is not allowed. The work was done six years ago without a building permit and without the HPC's approval. This was one of a handful of "cold cases" the HPC staff is clearing up in the wake of the long illness of former staff member Paul Jakubovich, who died in December 2014.
March 13 was the last meeting for HPC commissioner Blair Williams. He resigned in February. He said he served for 5.5 years. Also present were commissioners Matt Jarosz (chair), Marion Clendenen-Acosta, Ann Pieper Eisenbrown, and Patricia Keating Kahn. Ald. Robert Bauman was absent. A previous vacancy yet to be filled is the seat formerly occupied by Anna-Marie Opgenorth.
Update: Sally Peltz was named to the HPC, and the size of the commission was reduced from seven to six members.
[Note: This report was not submitted to city staff or the HPC for review. Any errors are mine. -- Gail Fitch]
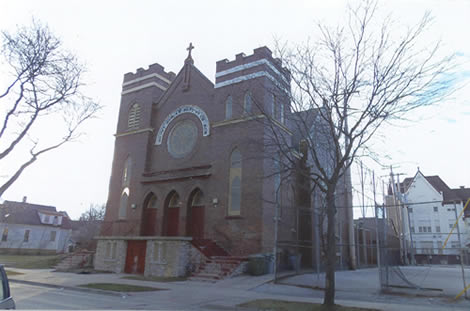
by Gail Fitch, January 15, 2016
The church at 2747 N. 4th Street in Milwaukee has stood for 105 years, but won't much longer. It was built in 1910 by the Evangelical Lutheran Golgotha Congregation. "Golgotha" is a German word. About 1948, the congregation Americanized its name to Memorial Evangelical Lutheran Church. It moved to 7701 N. Green Bay Rd. in Glendale about 1963.
In the meantime, the Mount Moriah Baptist Church began in the 1950s, and in 1957, it was at 538 W. Galena Street. By June of 1964, it was worshipping at 2747 N. 4th St. After some 50 years, it will remain at the location, but in a new building.
A Mount Moriah spokesperson said that the congregation tried to take good care of its building, but did not always get what it paid for from contractors. It took a while to find that out; by then the roof was leaking so much, that they reportedly had no choice but to replace the building.
Mount Moriah has already built a chapel next door, behind the church, on Christine Lane. They expect to tear down the old church by spring, and have the new church erected in its place in July. It will connect with the chapel, which will then become the fellowship hall.
To help pay for the new church, fixtures and construction materials
from the church are for sale. That includes stained glass windows, oak pews, pianos and organs, the bell in the tower, and more.
That was the subject of news stories on Fox 6 TV on December 16 and Channel 12 TV on December 18. It led to my visiting the church on December 19, 2015, and taking the pictures you see here.
The white building to the right (above) is the old Fifth Street School, which is on the National Register of Historic Places. It is being converted to senior housing by Gorman & Company, which will partner with Mount Moriah on parking space and
community-use space.
At the north end of the block is the former Nunn-Bush shoe factory, which is now a Milwaukee Enterprise Center, an incubator for start-up businesses. The immediate area also includes a playground and old and new houses.
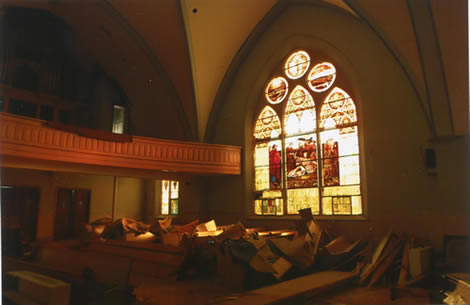
The church interior looks crowded because the pews were moved aside and somewhat stacked, and the carpet taken up and draped over the pews when most of the oak flooring was removed. A movie production company in Tennessee bought the flooring, the hanging lanterns that lit the sanctuary, much of the paneling in the basement, the entire south steeple, and two out of three roofline crosses that light up.
In the basement, even the window sills, which slope, were paneled.
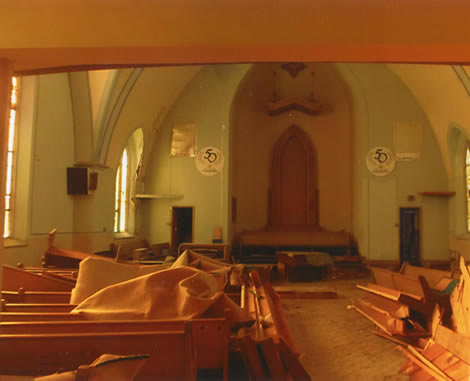
Mount Moriah Baptist Church has already celebrated its 50th anniversary. The church interior is light blue and white with gold trim-stripes.
It has a sloping floor. The front, where the altar and choir loft were, were two steps up. That wood is now mostly gone. The pews are "straight," but slightly L-shaped to help them stand, without tipping, on the sloping floor. The door on the right led to the pastor's office.
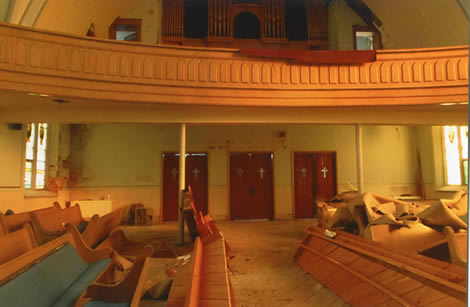
The pews and balcony are blond oak. The seat cushions are medium blue, and matched the carpeting, which was taken up. The walkable floor visible here is the subfloor. Some sections of the oak floor that did not go to Tennessee are leaning against the pews. Organ pipes are visible in the balcony. The swinging doors to the narthex include cross-shaped viewing windows.
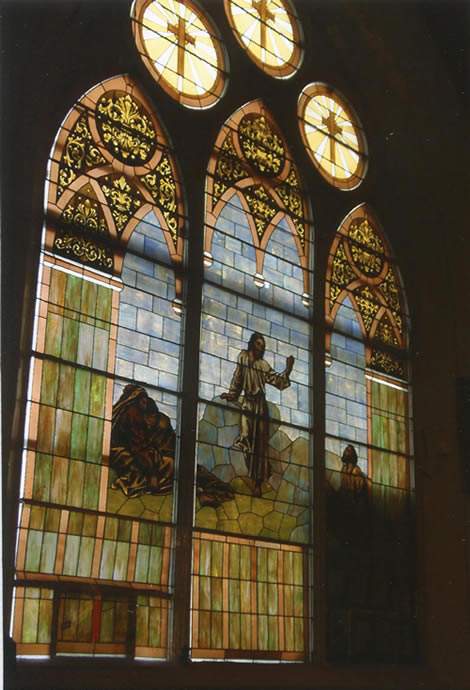
The church has two large windows that are reportedly 15' x 20'. The one above, to the north, shows the
Resurrection. The one below, to the south, is the Crucifixion. The three crosses on top of the Resurrection window are echoed in the view holes on the three pairs of swinging doors between the sanctuary and the narthex, and in the three, light-up crosses that lined the roofline over the front of the church. The front of the church faces east.
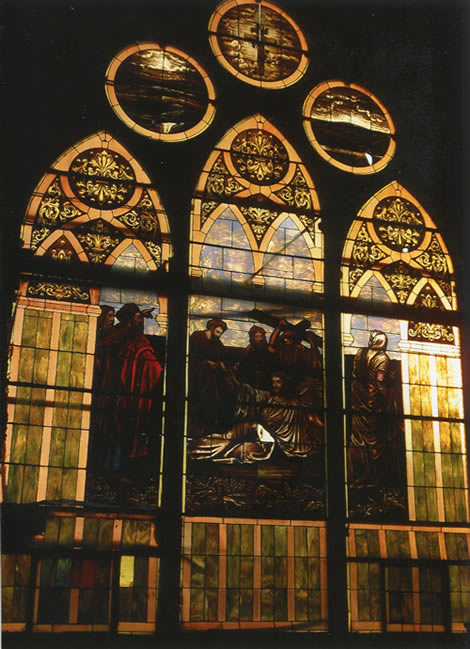
The color scheme of the stained glass windows includes a lot of yellow, brown, and green. The windows may have been made in Germany.
That was not unusual for German-American congregations in Milwaukee.
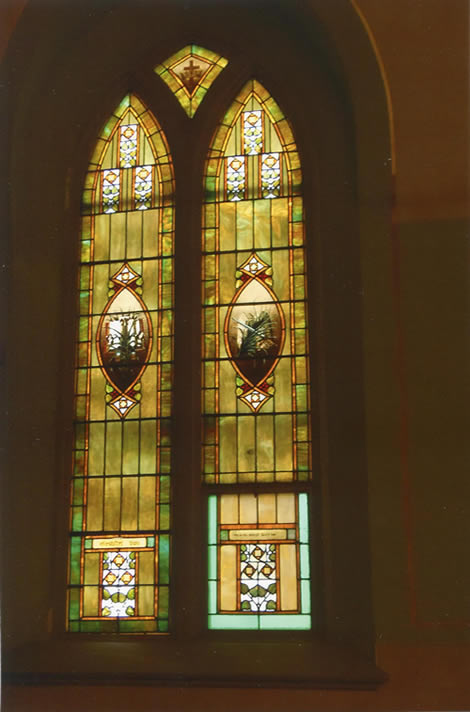
Four double windows, like the one above, are reportedly 5' wide and 14' high. The church hopes to sell them, but will have a place to store them if they do not sell before the building is demolished.
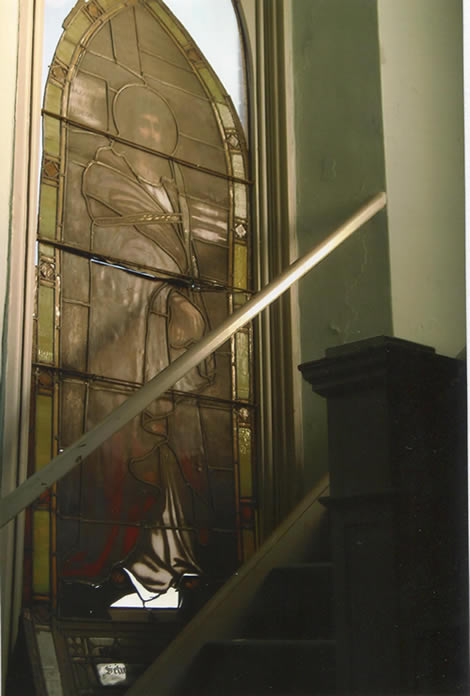
This window on the way up to the bell tower and balcony is 30" wide and 11" high. It has slipped a little in its opening.
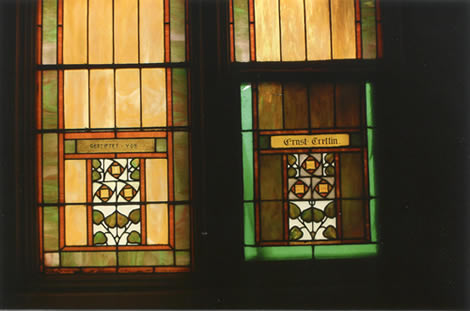
The windows include names of donors, including Ernst Grettin (above, right), Mr. & Mrs. August Barkow, Mr. & Mrs. Ernst Winter, Mr. & Mrs. Julius Zimmerman, and Mr. Emil Reech (or similar spelling).
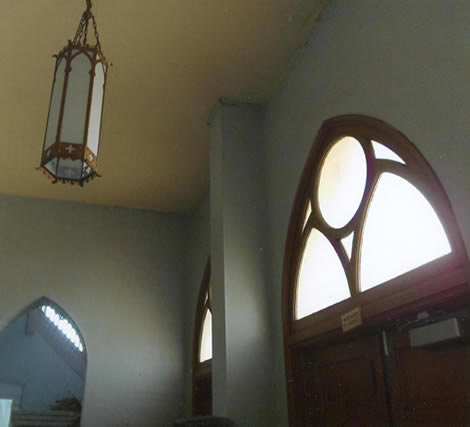
One hanging lantern remains. It is in the narthex, where a brass (or wooden?) plate over the center exit reads, "Depart to Serve."
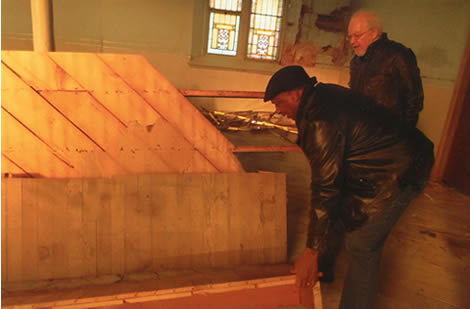
Richard Hodge, a church member who looks after the building, tipped a section of oak flooring to show a visitor on December 19. Behind them, water damage is visible on the wall.
The church sold the oven that was in its basement kitchen, but some beautiful cabinetry is still there. Where the paneling was removed recently from basement walls, the bricks were in a variety of colors (not shown).
Asking Prices
Channel 12 said that the church was asking $1,000 for a piano with "Carnegie Hall" on it. They also have a treadle organ that Mr. Hodge said was given to them by "an old German lady in the neighborhood."
The stained glass windows are worth an estimated $25,000 to $100,000, but the church would sell them close to the low end of that range, according to the sales agent the church hired.
Phone Numbers
Anyone with questions about the windows
or other items should call Rickey Townsell at 414-745-4195.
Those interested in buying them should call the sales agent hired by the church:
414-482-0286.
Close-ups of the windows were shown at the Fox 6 website. Look for them with a web search for: Fox 6 News Milwaukee December 16 church windows.
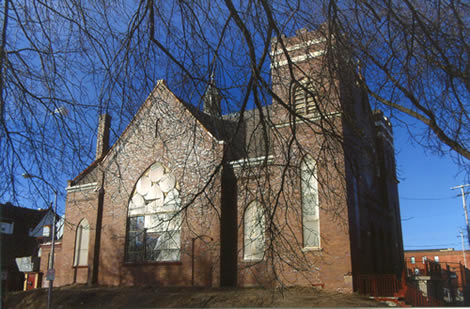
The wind blew off some of the protective, clear panels on the large, south window. That was, reportedly, another job that fell short of the quality the congregation thought it was getting. It's a shame this fine old church building won't continue on, but its congregation will.
More Research
The church's architect was H.G. Hensel; the style is Neogothic Revival, according to the Wisconsin Architecture and History Inventory (online), Division of Historic Preservation-Public History, Wisconsin Historical Society, Madison, Wisconsin (whew!).
City of Milwaukee permit records show the building built in 1910 is 90' long and 45' wide across the front. It got a new boiler in 1948. In 1950, the front stairs and entrance to the first floor were rebuilt to add a front entrance to the basement. In 1959, an arch was enlarged, the roof of the chancel was raised, and $1,000 was spent on plastering. After the Lutherans left, the Baptists improved the basement in 1978, and added air conditioning in 1979.
Milwaukee church enthusiast Gregg Fitzpatrick
researched the current location of Memorial Ev. Lutheran Church.
The information that the nearby Enterprise Center used to be the Nunn-Bush shoe factory came from John Gurda's book, Milwaukee: City of Neighborhoods (2015).
Article and photos, copyright 2016 Gail Fitch
Services are Saturday, December 27, 2014, for Paul Jakubovich, historic preservation expert
According to the December 24 Milwaukee Journal Sentinel, Paul Jakubovich died on Monday, December 22. He was 57. Visitation will be Saturday, December 27, at 9 a.m. at Holy Trinity Russian Orthodox Church, followed by funeral services there at 11 a.m. The address is 8635 W. Warnimont Ave., one block south of Morgan Ave.
Served city for more than 20 years
For more than 20 years, Paul worked for the City of Milwaukee in the cause of historic preservation. He was an expert on historic architectural styles, construction materials, and technical aspects of restoring old buildings. The Historic Preservation Commission (HPC) consulted him during its meetings, and the public met with him for advice when applying for the HPC's approval to make exterior changes to their historic buildings. Sometimes, Paul drew the plans for them. At the HPC meetings, it was not unusual for building owners, architects, or craftspeople to express their appreciation for his help.
Paul was from the Milwaukee area, but worked in Chicago for a while. After he returned, he wrote or co-wrote four books published by the City of Milwaukee. With fellow HP staff member Carlen Hatala, he wrote City of Steeples: An inventory of architecturally significant worship structures in Milwaukee (1996).
Paul wrote As Good As New: A Guide for Rehabilitating the Exterior of Your Old Milwaukee Home (1993), and Living with History: A guide to the preservation standards for historically designated houses in Milwaukee (1997). He was co-author, with then-HP staff member Les Vollmert, of Good for Business: A Guide to Rehabilitating the Exteriors of Older Commercial Buildings (1995). It would be hard to imagine better historic preservation guide books than these.
Paul also wrote many historic designation research reports that celebrated the history and architecture of buildings nominated for local historic designation. The reports were presented at HPC meetings with his photos to illustrate them. He also coached applicants through the process of applying for historic status, which in complicated cases could take a year.
For a time, Paul also taught evening classes in window glazing at Milwaukee Area Technical College. For several years, he presented slide shows on Milwaukee architecture and historic preservation to neighborhood and civic groups. Using a knife to cut through plastic siding, he would astonish the audience with the flimsiness of some modern construction materials. For his many efforts, Historic Milwaukee, Inc., the non-profit organization, honored him on May 15.
Paul's health had not been good for a few years, but he was still working, and sat at his usual place at the table at the HPC meeting on December 9. His work was a great contribution.
-- Gail Fitch,
December 24-26, 2014
Can Milwaukee's Old School Houses Live On?
by Gail Fitch, December 13, 2014
Some vacant Milwaukee public school buildings -- some a century old -- could soon be sold or eventually end up razed. "Keep an eye on them, case by case, and submit an application for historic designation; the city won't object, Alderman Robert Bauman said at a panel discussion, "Milwaukee Public School Buildings: Past, Present, and Future," on December 8 at Centennial Hall at Milwaukee Central Library.
Ald. Bauman specifically named Lee, Wheatley, and Garfield Schools, adding that if sold, historic designation would give the city some control via COA -- approval by the city's Historic Preservation Commission for exterior changes.
Garfield Elementary, 2215 N. 4th St., was built in 1887, and is on the National Register of Historic Places, according to Historic Milwaukee Public School Houses by Robert Tanzilo (The History Press, 2012). Lee Elementary is at 921 W. Meinecke Ave., and Phillis Wheatley School is at 2442 N. 20th St. For reference, North Avenue is 2300 north.
Leasing vs. Selling or Demolition
Some schools are unused because of a decline in school age population near them, and because various competing schools, including private, church, choice, and charter schools, have drawn students away from MPS.
Four years ago, there were more than 20 vacant MPS schools (Milwaukee Journal Sentinel, November 28, 2014, "Report Card on MPS Buildings"). The article, by Erin Richards, described a variety of fates since then, including being sold or leased to schools not connected with MPS. Many are still up in the air.
Stacy Swadish, executive director of Historic Milwaukee, Inc., said that Cincinnati has auctioned its vacant schools. Cleveland has razed them. Chicago is selling them, but not to charter schools. She suggested asking the neighborhood what it wants. Posting a sign to explain the status of the building could invite input or offers, too.
Ald. Bauman said, "We do not want to sell to charter [or other non-MPS-connected] schools." They don't have "institutional backup," he said. The owner can "leave town, go to jail, abscond with the money. Leasing is okay." He gave the example of McKinley School, 2001 W. Vliet St. It was sold to a choice school in 1989, fell on hard times, and eventually came under city ownership. It was named to the Local Historic Register on September 24, 2014.
"Will families with school age children grow to need the schools again?" Ald. Bauman asked. The choices include selling for redevelopment, clearing the land, selling to a charter school. "It will be brutal," he said. "The city may be forced by the state to sell the buildings."
Panelists agreed that it would be good to try to preserve the old schools as buildings if not as schools. Robinson Middle School, 3245 N. 37th St., was sold to a developer who converted it into Sherman Park Senior Living Community; Dover School, 619 E. Dover St. will be converted to apartments. (Also see MJS article.) However some schools, like Wisconsin Ave. School at 27th & Wisconsin, are in neighborhoods too scary to attract reuse as living quarters, panelists said. Ald. Bauman said that multi-family housing combined with poverty is a bad idea. An audience member suggested that 27th & Wisconsin, with its bus connections, might be a good location for a youth hostel.
"Permanence, Strength, and Power"
HMI's Stacy Swadish said there's an emotional attachment to an old school. It "lends itself to a sense of community."
Ald. Bauman, who said he grew up in Chicago, and has been in Milwaukee for 35 years, called school architecture "a separate genre," noting that school buildings built between 1890 and 1940 had "unbelievable refinement and architectural amenities." He said the school architecture built then in places with industrial wealth like Milwaukee and Chicago projected "permanence, strength, and power."
Panel moderator Alan Borsuk, a former education writer for Milwaukee Journal Sentinel, said that the century-old buildings have some drawbacks, such as bathrooms only in the basement, but they have elegance, including "wide halls and wood floors."
Gina Spang, director of facilities and maintenance at MPS, said, "The old buildings have character, and operate better than some of the younger facilities. They have high ceilings, and are easy to operate. They add value to the neighborhood. The way we teach has changed." The open concept has fallen out of favor, and schools "want to go back to the traditional classroom," she said. On the other hand, some old schools have the cafeteria in the basement or the gym and cafeteria together, and, "It would be nice to have a better cafeteria and separate cafeteria and gym."
She said that for some schools, like Carlton Elementary, 4116 W. Silver Spring Dr., demolition might be best. It has different levels of floors that do not align. "Redevelop some," she said. "They have a lot of life left in them."
Vacant schools are heated to 40 degrees over the winter; and roof leaks, broken windows, grass cutting, and snow removal are attended to, she said. Ald. Bauman said that MPS may not always be able to afford to care for its buildings, though. In Detroit, he saw a school with its roof gone due to a fire. Repurposing, demolition, and selling to other (non-public) school operations are the typical outcomes, he said.
Ald. Bauman said that "old" tends to be equated with "bad or outmoded." He said the media often mention "failing schools," but he hears good stories. Moderator Alan Borsuk said that a city school can't compete with the "lots of athletic fields and posh buildings" in a suburb. HMI's Stacy Swadish said that great teachers and parental involvement are important; the facility is not the only thing.
Robert Tanzilo, author of Historic Milwaukee Public School Houses, was instigator of the panel discussion, but sat in the audience. He said the average age of MPS buildings is 69 years, and that Maryland Avenue School has had a basement bathroom for 127 years. "Great architects" [designed the Milwaukee public schools]; "investment was made," he said. Ald. Bauman said, "It's not easy to downsize capital investment. The city now owns Garfield School, but there is no private sector demand" for it. MPS's Gina Spang said, "The city has taken pride in its buildings. Great craftsmen built the city. MPS has old, but solid, buildings."
"Donna's Way" Dedicated to Exemplary Activist
Donna Schlieman was a pleasant and respected advocate for preserving parks and historic buildings in Milwaukee. A nurse in Milwaukee hospitals, she was active in many civic groups, especially after she retired. After her unfortunate death at the age of 76 in December, 2013, a group of her fellow volunteers, former neighbors, and other friends aspired to honor her with a permanent memorial. In July, the Milwaukee County Board voted to name the park path at Prospect and Brady down to the bike path, near the lakefront, in her honor. It is now called, "Donna's Way." In October, County Supervisor Gerry Broderick cut the ribbon at the dedication ceremony.
-- October 22, 2014; May 17, 2015
Photos by GF, except second from top by LS.
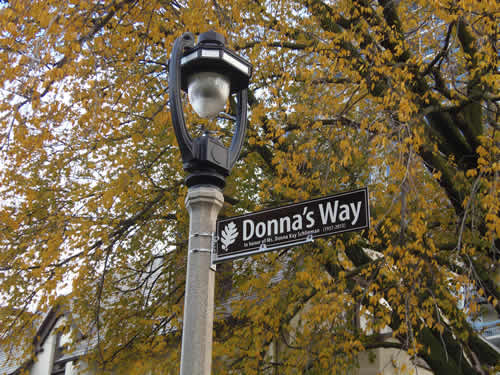
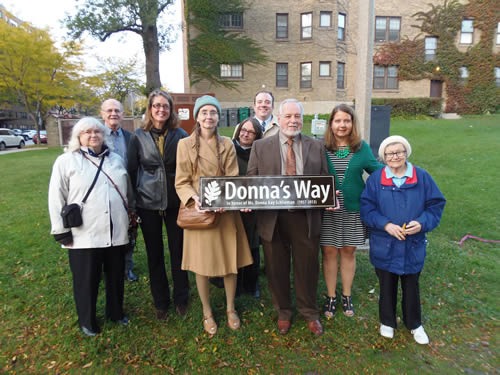
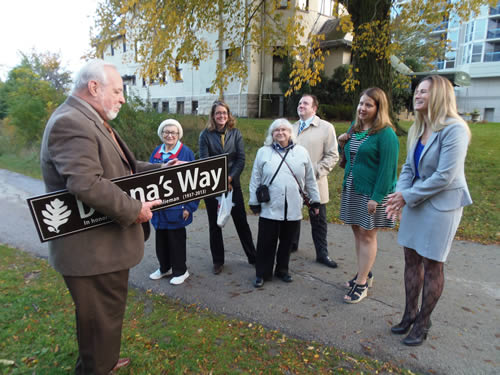
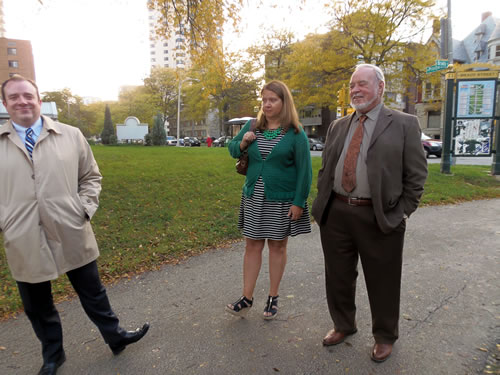
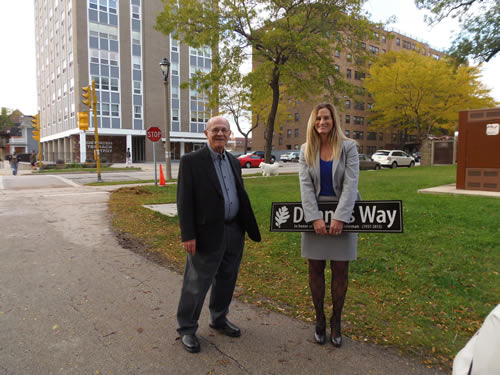
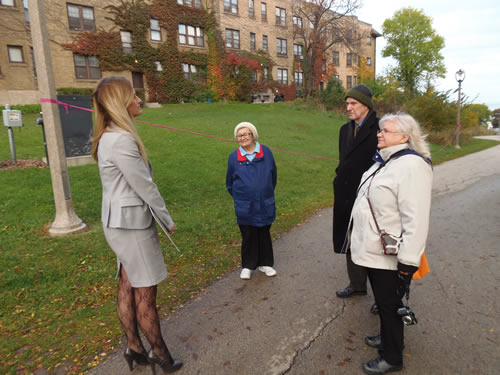
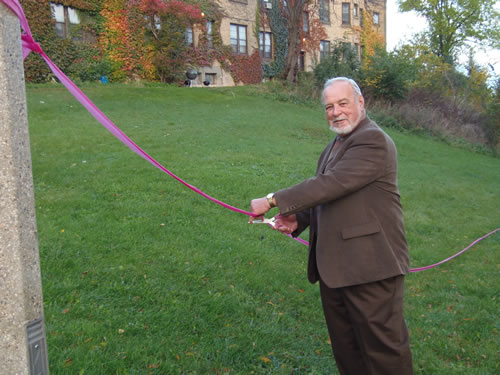 Beyond Horses, Model Horses, and Hartland Models...
Beyond Horses, Model Horses, and Hartland Models...
Because of socioeconomic changes and, especially, changing demographics, big cities like Milwaukee have been experiencing turnover in their long-standing institutions, such as church congregations, at a fast pace. The architectural face of Milwaukee is changing, also. Will the old Pabst Brewery, with its 32 buildings, be reused in a way that will still remind us of its prominence in the city's history? (In August, 2006, it is apparent that it will!) Isn't there a way to make sure that fine church buildings like the former Friedens Church at 13th & Juneau will be there to share their beauty for another generation? This group of pages includes topics on this theme.
--Gail Fitch, October 10, 2005; much added July 21, 2007 and January 27, 2008; summer 2008 and February 6, 2009. Latest addition: Dec. 6, 2009
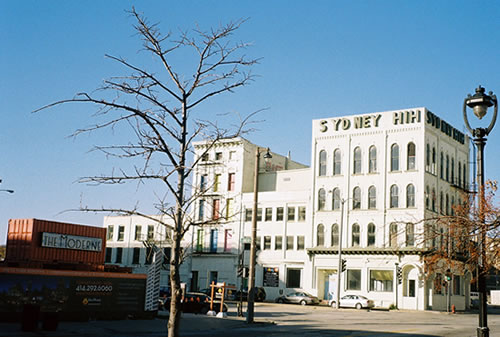
The Sydney Hih building at 3rd & Juneau in downtown Milwaukee was designated as a building of local historic significance in 2009. It has space available. (Dec. 6, 2009)
Successful Restoration Projects Highlighted
January 21, 2009-- A report on recently completed, historic restoration projects was a highlight of the Historic Preservation Commission meeting on Tuesday, January 20 at City Hall. Before and after pictures were shown of exterior work finished at: 928 E. Brady St. (on the East Side), 1934 N. 2nd St. and a double house at 1948 N. 2nd St. (north of downtown), 221 S. 2nd St. (on the near South Side), and a garage at 934 N. 34th St. (on the West Side). These properties were historically designated by the City of Milwaukee, and the restorations were guided by the HPC and its staff.
The Gipful Brewery building is still on a trailer at Juneau Ave. near 3rd St., awaiting a possible move. HPC staff said that its corners are unsupported, and need shoring up soon.
HPC staff also reported that a West Side “pioneer house” at 2841 W. Richardson Place will be saved, thanks in part to testimony by HPC commissioners Pat Balan, Matt Jarosz, and Alderman Bauman at a meeting of the Common Council’s Zoning, Neighborhoods, and Development Committee. The owner had wanted to replace the 1800s house with parking spaces. – Gail Fitch
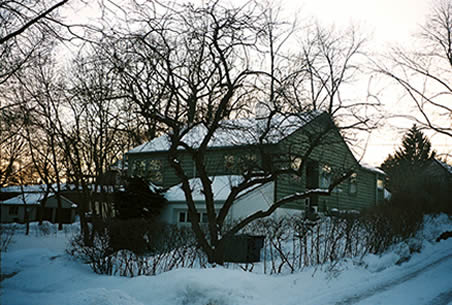
HPC Approves Historic Designation
December 15, 2008-- Today, the Historic Preservation Commission (HPC) approved historic designation for the George Sievers House (above) at 3173 S. 31st St. in Milwaukee’s 8th aldermanic district. If the designation is approved by the ZND and Common Council as a whole, this small house with unusual styling will be one of only a few historically designated houses on the South Side.
The owners are in favor of the designation. A member of the HPC, Matt Jarosz,
said he grew up across the street from the Sievers House.—Gail Fitch
Randy Bryant Joins Historic Panel
October 31, 2008--Randy Bryant’s appointment to the Historic Preservation Commission was confirmed by the Milwaukee Common Council on Wednesday, October 29, 2008. Preservation activist Donna Schlieman said, “It is well deserved. The city will be well served by his experience." Bryant, who received an award for preservation activism from the HPC in 2004, fills the seat on the seven-member commission that was vacated by Tim Stemper in spring 2008.
Limestone Curbs Disappear
September 24, 2008--There were limestone curbs on Warren Ave. north of Brady Street until a road project in recent days. Concrete is taking their place. Around the corner on Boylston Street, there are still stretches of limestone curb. There’s maybe, at most, a day left to glimpse this trace of old Milwaukee. -- Gail Fitch
House on N. 13th Street, Near the Church (Below)
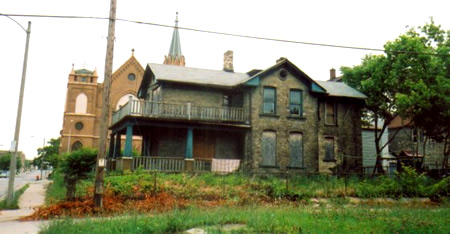
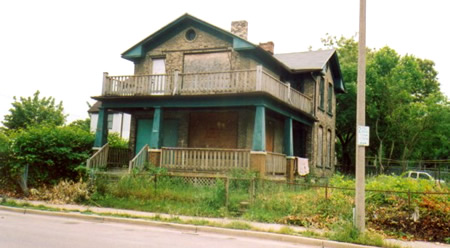 Pat Winter (c/o Paul Winter) is the owner of this house with wraparound porches at 1146-48 N. 13th Street in Milwaukee, Wisconsin. The city has a raze order on the house, but it could easily be fixed. A Hmong church congregation expressed interest in buying the house to use it as a parsonage if it were able to also buy the church at 1234 W. Juneau Ave., which is virtually across the street from the house. (See photo above.) The church has a separate owner. I have phone numbers for the owners of the house and the church, and certain departments at Milwaukee City Hall can also supply those phone numbers. My phone number is: (414) 278-5848.
Pat Winter (c/o Paul Winter) is the owner of this house with wraparound porches at 1146-48 N. 13th Street in Milwaukee, Wisconsin. The city has a raze order on the house, but it could easily be fixed. A Hmong church congregation expressed interest in buying the house to use it as a parsonage if it were able to also buy the church at 1234 W. Juneau Ave., which is virtually across the street from the house. (See photo above.) The church has a separate owner. I have phone numbers for the owners of the house and the church, and certain departments at Milwaukee City Hall can also supply those phone numbers. My phone number is: (414) 278-5848.
Sandstone Church Lost in Madison
July 25, 2008--I was in Madison Tuesday-Wednesday, saw St. Raphael's, and took about 10 pictures of it. It is/was an imposing building in the heart of downtown, on high land, less than a mile west of the Capitol. The east wall was almost completely torn down when we got there late on Tuesday afternoon.
All of the window glass, and the decoration set into the walls over the front windows, had been removed. The front entry was impressive, but partly destroyed and littered with ground-up stone.
We could see what looked like two file cabinets in the tower area in about the second floor level. I hope they were empty. The construction materials included rounded stones and what looked like sandstone (in color, at least), something we saw on other buildings in Madison, but do not see in Milwaukee or other places I've been.
It's shocking that this could happen to such an obviously significant building. In the Midwest, we usually treat our churches better than this.
Design and Preservation Awards Rate Cover
May 29, 2008--The "Mayor's Urban Design Awards, Courting the Cool Factor" is the cover story of the Shepherd Express, May 29-June 4, 2008 issue, available at free newsstands around town.
The Mayor's Design awards and the Cream of the Cream City awards for historic preservation will be presented today, Thursday, May 29, at the UWM School of Architecture and Urban Planning, 2131 E. Hartford Ave.
The pre-reception is at 4:30 in the building's commons, which are located in the south wing, first floor. The awards presentation is 5:15-6:15 p.m. in the auditorium, room 170. It will be followed by the reception, in the commons.
The article is on pages 18-19 in the Shepherd.
Public Invited to "Preservation Summit"
Set for Feb. 2, 2008, 9:15 a.m.
January 24, 2008--Officials from the National Trust
will lead the discussion at the Milwaukee Preservation Alliance's "Historic Preservation Summit" on Saturday, February 2, 2008, from 9:15 am to Noon at the Milwaukee Public Library, 814 W. Wisconsin Ave., first floor meeting room. Coffee and pastry will be served. The event is free, and the public is welcome. —— Gail Fitch
HPC Meets Re: Downer Ave.
January 24, 2008—— Downer Avenue, not the Coast Guard Station, will be the subject of the Historic Preservation Commission's special meeting on Monday, January 28 at 3 p.m. in City Hall, 200 E. Wells Street, Room 301-A.
There are two items on the agenda, both concerning Downer Ave. City Attorney Greg Hagopian will give an overview of a pending lawsuit regarding the property at 2574-90 N. Downer Ave. That is where a multi-story parking garage is being built. Then, an HPC subcommittee will continue its review of building material samples regarding the parking garage, and the full HPC will vote on the subcommittee's recommendations.
For questions about the meeting, call city official Martha Brown at (414) 286-5810 or email her at mbrown@milwaukee.gov .
(To sign up to be notified by email of city meetings in the "Historic Preservation Commission Agenda" category, go to this web address:
http://itmdapps.ci.mil.wi.us/login/login/signin.jsp]
The address BELOW is for changing the categories of city email notification or for ending it entirely:
http://itmdapps.ci.mil.wi.us/login/citizenlogin.
—— Gail Fitch
Say Goodbye to the Coast Guard Station,
and Other Preservation News Since July: A Summary
January 23, 2008—— Say goodbye to the old Coast Guard station at Milwaukee’s lakefront. From 1915 until it was decommissioned, it launched countless rescues at the lakefront. Then, it stood in Prairie-style elegance, in silent testament to all that had happened before. In the end, no one rescued it.
Only one other Coast Guard station like it still stands in the entire world, according to Carlen Hatala of the city’s historic preservation staff. Milwaukee’s station is on the National Register of Historic Places, and received local historic designation in 2003. Various groups and individuals had ideas for the building’s reuse so recently as this fall, but no one came forward with money.
For about 30 years, the station was vacant and largely neglected. A fire, years ago, left a hole in the roof that reportedly wasn’t covered. Moisture put cracks in the stucco walls, and rusted metal beams. The roof of the boat-house portion of the building caved in. The 1915 wooden roof shingles are still in excellent condition, though, Paul Jakubovich, a city preservation staff member, said.
At the city’s January 14 Historic Preservation Commission (HPC) meeting Milwaukee county parks director Sue Black said that the county has $80,000 in its budget to tear down the Coast Guard station, and wants to begin taking bids for the demolition. The county has budgeted additional amounts to rebuild the sea wall near it, and build an open-air pavilion where the station now stands, she said.
The HPC reluctantly agreed that the station is beyond feasible repair, but withheld approval for demolition until after it sees a design of the proposed pavilion. A special HPC meeting may be called for that purpose, rather than make the county wait until the HPC’s next regular meeting, in February.
There is “some impressive wood inside,” Jakubovich said. Commissioners said that some of the salvageable material could possibly be incorporated into the pavilion, and that that would need to be stipulated when the County advertises for bids for demolition. After bids are taken would be too late.
Commissioner Pat Balan was concerned that whatever replaces the station should have “permanent significance.” Alderman Bauman was “afraid of a low-budget pavilion” and “not sure the county will do justice to this site.” Of the imminent loss of the old Coast Guard Station, Commissioner Tim Stemper said, “It’s a shame.”
***
Also in January, 2008, the HPC approved National Historic Register nominations for the St. James Court Apartments, downtown at 831 W. Wisconsin Ave., and the Industrial Historic District at Florida & Third Streets on Milwaukee’s near South Side.
***
In December, 2007, the Brady Street-area home of a mason and three-term city alderman who died in 1912 was approved by the HPC for local historic designation. The nomination of the Francis Niezorawski Duplex, 1722-1724 N. Franklin Pl., grew out of neighbors’ concerns about the building, which has an absentee owner.
***
A theme of the November, 2007, HPC meeting was buildings whose owners would welcome helpful intervention, such as a buyer.
The old Lohman Livery Barn at 804 W. Greenfield Ave., received an extension of its Mothball Certificate to December 2008 to allow more time for owner La Causa to repair or sell it. Charles Shudsen, legal counsel for La Causa, said he’s in charge of the effort to preserve the building. La Causa is open to selling it or possibly donating it to an arts group or similar group for storage. In the basement, the horses’ names are still on the stalls.
The HPC granted a three-month Mothball Certificate to a pre-Civil War era house at 1851 N. 2nd Street that needs repairs. The owner wants to sell the house. Built around 1858, it is in the Brewers Hill Historic District. The three months will expire about mid-February.
The last historic building on what was the Watertown Plank Road could be demolished in order to create eight parking places. The old house at 2841 N. Richardson Place in the Concordia Historic District is owned by Neighborhood House, a social service agency that also owns a nearby building. The agency applied for approval to demolish the building, but staff members John Zweifel and Don Schein were not adamant about the demolition or the need for more parking. The building needs repairs, but is in better condition than the 2nd Street house, Paul Jakubovich said. Commissioner Tim Stemper suggested advertising the building to see if anyone wanted to move it. The HPC voted to hold the item over for six months (until May).
***
Other HPC agenda items between August and November, 2007, included: electronic signage for the Pabst Brewery complex redevelopment; changes on Downer Ave.; and repair to the slate roof of the UWM-owned McLaren mansion, which is visible to boaters on Lake Michigan.
At the September, 2007, meeting, William Krueger and Penny Anstey of SightLine, L.L.C., demonstrated 3-D laser scanning equipment that can document rooms or entire buildings for a variety of purposes. Commissioners commented that it could have been used to record Building #11 in the Pabst complex before it was torn down this year.
***
Community News and Publications
East Side Alderman Mike D’Amato announced that he is not running for reelection. The field of candidates includes Nik Kovac, whose parents’ home is immediately next door to the parking garage that, despite considerable community protest, is being built on Downer Ave. Articles on Downer Ave. in the Milwaukee Journal Sentinel included one on January 17, 2008, page 1B.
Whitney Gould, who wrote an “urban spaces” column
for MJS, retired, and was nominated to the City Plan Commission. Her appointment must be approved by the Common Council before she can join the Commission.
In November,2007, the Milwaukee County Historical Society published Milwaukee at Mid-Century, The Photographs of Lyle Oberwise. Historical pictures are usually in black-and-white, but we are lucky that Lyle Oberwise shot in color! Historian John Gurda discussed the book in a MJS article December 1.
A book of historical pictures of the Brady Street neighborhood, by Frank Alioto, is expected in stores January 28, 2008.
***
Coming Events
Citizen participation was welcomed for the Downtown Plan Update Kickoff on January 17, 2008. See www.mkedcd.org/planning/plans/downtown.
Topics related to urban planning will be the subject of lunchtime seminars at UWM. For announcements, email smart-growth-10022007@uwm.edu or contact the UWM School of Architecture and Urban Planning.
Historic Milwaukee, Inc., plans local tours for February 9 and April 17, 2008. A Panel Discussion Series begins January 24. The topic for February 21 is “Historic Districts.” See www.historicmilwaukee.org or call (414) 277-7795.
***
Judith Simonsen, Bob Morgan
Lost in the last few months (late 2007-early 2008) were Judith Simonsen, long-time head of the research library at the Milwaukee County Historical Society, and Robert Taylor Morgan. Mr. Morgan, 84, a retired city health inspector, volunteered at the Milwaukee County Museum, the Laubach Reading Center, Havenwood State Park, and the Friedens Food Pantry. He also lent support to at least one historic preservation effort.
—— Gail Fitch
"Red Castle" Approved for Historic Status
July 17, 2007—— A small, Germanic "castle" in reddish stone and matching terra cotta, a trendy house for its time – 1892— was approved for local historic status at the July 16 meeting of the Historic Preservation Commission. The former George Schuster house, on a corner lot at 3209 W. Wells, was nominated by its current owner, Arne Vedum, who is selling it and wants it to be preserved. (The house may be familiar since it has been open on some of the Concordia Neighborhood historic walking tours, held annually in June.)
Uniform color is a feature of Germanic architecture, according to HPC staff member Carlen Hatala, who also noted that the Schuster house's architect, Crane & Barkhausen, was a fashionable firm known for its "edgier styles." She said that few examples of German Renaissance Revival are now left in Milwaukee. Although local historic status does not involve interiors, city photos from 1985 showed beautiful woodwork and fireplaces, and Ms. Hatala noted that the interior is remarkably intact.
A restrained riot of asymmetry, with towers of different shapes, the Schuster house is deemed a visual landmark in its neighborhood because of its bright color, interesting roofline, and corner location with large yard and coach house also visible. Next, this nomination goes before the city council’s Zoning, Neighborhoods, and Development Committee.
In other matters, the Gipfel Brewery building is still parked, on wheels, near 3rd & Juneau after two proposed locations fell through. An update on that is expected soon.
Restoration continues at the historic Adler House, 1681 N. Prospect (corner of Prospect & Brady), under new ownership. Some interior features were reportedly stolen from the house recently.
The Lion Bridge at Lake Park will be rehabilitated. (After the meeting, I heard that the equestrian statue at Lake Park is being cleaned. News of that should be in Wednesday’s Daily Reporter, a free newspaper available in the City Hall lobby.)
Grant Waldo, Activist
June 30, 2007—— Civic activist Grant Waldo died last week. He was 80. "Waldo rattled cages, defied the powerful...Zeidler ally took stand against closure of Wisconsin Ave." is the title of the obituary by Amy Rabideau Silvers in today's Milwaukee Journal Sentinel, page 4B. From the photo with the article, I recognized Mr. Waldo as a regular at the Fourth Street Forum television shows taped at Turner Hall.
Downer Ave. Moves Forward Despite Protests
May 23, 3007 —— Tuesday, the city's Zoning, Neighborhoods, and Development Committee approved the plan for a parking garage / drive-through bank building for the SE corner of Downer and Belleview, and approved the sale of the lot it is to be built on. The lot, which is across from Harry W. Schwartz Bookshop and Downer Theatre, is owned by the city and has been a surface parking lot fringed with greenery for more than 40 years. It is also the site of a privately owned and operated popcorn wagon.
Next, the Downer plan and lot sale will go before the Common Council on Wednesday, May 30. If approved, construction cannot begin until after the bicycle race on Downer Ave. in late July. (The Columbia St. Mary's Great Downer Avenue Bike Race is Saturday, July 28.)
Members of the public requested that the issue be held over so that the plan could be further refined while the city still owned the land and, therefore, had more leverage, but a city official said, "I don't think holding [the plan] will improve it."
The plan and the sale were approved by the three members of ZND who were present: Ald. D'Amato (chair), Ald. Murphy, and Ald. Bauman. Aldermen Wade and Hamilton were not present. No members of the public testified in favor of the Downer plan.
State and National preservation officials advised by letter that the plan would have an adverse effect on the adjacent residential historic district, most specifically by placing a sheer wall within a few feet of a house to the east. A house to the south would be similarly affected.
Ten members of the public spoke against the plan. When one asked whether Park & Downer might not be a more suitable location, an official said that neighbors had rejected that location. Another member of the public complained about the "limits on what we can talk about," and said that if it's "a done deal," this is a "bogus meeting."
And that's the short summary.
Preservation and Planning Figure in Recent Days’ Newspapers
July 9, 2008--In the last few days, the Milwaukee Journal Sentinel has been rich in articles related to preservation and planning.
Tuesday, it reported that the three-year-long renovation of City Hall is on budget and almost on schedule (July 8, Metro section, p.1, article by Greg J. Borowski). Some of the scaffolding is already coming down.
Sunday's paper (July 6), reported that a proposal to redesign Cathedral Square will go before a Milwaukee County parks committee July 15. The plan by architect Jim Shields includes building a likeness of the small courthouse that once stood on the southern side of the square. In 1854,fugitive slave Joshua Glover was freed from jail there. The new buildingwould be used as a performance platform. The article by Mary Louise Schumacher on page 1 of the Cue section includes a diagram and historic illustrations.
Preservation usually refers to buildings, and nature isn't usually thought of as "historic," but in the Sunday, July 6 Crossroads section, page 1, John Gurda described the unspoiled beauty and pre-white-settlement
Authenticity of Seminary Woods adjoining St. Francis Seminary. He wrote that financial stress on the Achdiocese of Milwaukee could mean that the 70 acres may be "on the endangered list."
"Walkable neighborhoods are more in vogue than ever as gas prices soar." An article by Michele Derus in the Sunday, July 6 Real Estate section, page 11,talked up Riverwest, and described a web site, www.walkscore.com that will display a map of the neighborhood amenities within walking distance of any given address. As evidence that Riverwest is a place where "artists, activists find a home – and plenty to do," a photo shows Jim Godsil, Howard
Lewis, and Nik Kovac having a good time at Riverwest
Co-op and Café.
Editorial Comments on Downer Ave.
May 23, 2007—— At each public city meeting on Downer Avenue I've attended between February and this week, the plan has been presented as though nearly final, and public input has been limited to only narrow aspects of the project; for example, only the exterior skin. Where and when were the opportunities for the public -- outside of a few adjacent neighbors -- to be involved in basic and important aspects of the project, such as where it would be located?
Homeowners around the current location are vehemently opposed, and why doesn't their opposition to the plan count? (I am not a credentialed expert, but from an urban design standpoint, I think that this project would do a lot less harm at Park & Downer than at Belleview & Downer.)
Someone said that the first, public group meeting about this project was held at a church on December 18, a time of year when many people are too busy to attend a meeting. On Tuesday, the public had to wait more than two hours -- from 10:30 a.m. or earlier to later than 12:30 p.m. -- before they could speak since Downer Ave. was #16 on the ZND agenda.
I believe that at the Plan Commission meeting in May, no (or few) members of the public who were in favor of the plan registered as being present. Numerous citizens opposed to the plan registered as being present, but were surprised and dismayed to learn that no public testimony would be allowed at that meeting. Yet, shortly after, on the same afternoon, more than a dozen individuals spoke in favor of the plan at the Historic Preservation Commission meeting (and were outnumbered by those who were opposed).
At Tuesday's ZND meeting, no citizens in favor of the plan spoke (and, probably, none even attended).
It looks like there's a pattern here. Perhaps, those in favor of Downer Ave. know things in advance that those opposed to it do not know? It suggests that the outcome of certain meetings was pre-determined.
Parking Lot on Downer?
The Battleship of Downer Ave.
May 16, 2007—— This will be the Battleship of Downer Avenue (a reference to the plan to park a battleship at the lakefront; the plan was defeated after overwhelming public outcry.) It will be block the view of things we'd rather look at, and will have dubious economic value. Unlike the defeated Lakefront Battleship, it has NO historic value.
I hope we can "sink" it, that is, put TWO parking levels below grade and have only two levels plus the rooftop parking. That would lower it by one story.
The behemoth will BLOCK light, but if its bricks / other materials are relatively LIGHTER COLORS, the building will at lease REFLECT more light, which I think is the least it owes us!
Wouldn't this parking structure / retail building have been a better fit at PARK & Downer (NW corner), where there is more room? That location is more "tucked out of sight." Instead, a unique little corner lot will be spoiled, with consequences to TWO historic districts! Putting this proposed building on the unique and sensitive location of Belleview & Downer (SE corner) is like Bigfoot trying to cram his appendage into a glass slipper when there was a king-size work boot as a ready alternative.
There was talk that this building will "complete the shopping street." Nonsense! It's an entire block of RESIDENTIAL BUILDINGS on all four sides of the block! If the plan had been to put two little houses on the lot, THAT would have "completed" what was already there, and have been a lot more interesting.
Height comparisons to the Schwartz building were misleading and invalid because it is a different situation. The height of the Schwartz building does not justify height of the proposed parking structure. Behind Schwartz is an alley, backyards, and houses who backs are turned on Downer Ave. Schwartz doesn't block the view of anything. In contrast, this new monster is slated to go VERY CLOSE TO, and ALONGSIDE two residences: the house on Belleview and the coach house on Downer. It will VERY MUCH ruin what has been a great view, many great views.
The meeting process does not allow REBUTTLES to invalid, ridiculous, misleading, or untrue things that are said. I heard plenty of them!
HPC Splits Decision on Pabst Complex
April 16, 2007—— Today, the Historic Preservation Commission split a decision on the Pabst Brewery Complex Historic District. The HPC approved the request to demolish Building #22, the 1948 boiler house with tall smokestack, on Juneau Ave. between 10th & 11th, but rejected demolition for Building #11, a cream city brick building on McKinley St. between 10th & 11th.
Kevin Donahue, a member of the Milwaukee Preservation Alliance, said that even though #22 would be hard to reuse, it contributed to the character of the complex. He and another MPA member, Donna Schlieman, spoke against demolition of Building #11. Mike Mervis, lead representative for owner Town Reality, said that the cost to repair Building #11 would leave less money to repair other buildings they plan to save.
The HPC approved interim historic designation for the First National / First Wisconsin National Bank building at 735 N. Water St. Donna Schlieman, who nominated it, said that Captain Fred Pabst was the first president of the bank there. It was built in 1912-14, according to the report by HPC staff member Carlen Hatala. The owner, who was represented by Atty. Matt Flynn, was not in favor of the designation.
Also approved by the HPC were changes to upper-story doors and windows at 1101 E. Brady St. (Sciortino’s Bakery), and a garage and addition for 2604 N. Lake Dr. All seven HPC members were present: Sandy Ackerman, Pat Balon, Ald. Robert Bauman, Matt Jarosz, Sandra McSweeney, Ann Pieper Eisenbrown, and Tim Stemper (chairman).
Coast Guard Station
March 4, 2007—— The Coast Guard station is under threat again. See today's paper, Metro section, page 1.
Historic Preservation Staff's Home Design Built January 16, 2007—— Did everyone see Sunday's Milwaukee Journal Sentinel? Section F, "Real Estate," has a page 1 article on the Victorian home designs by the city's preservation staff. One of the houses has been built at 1127 N. 20th St. (20th & Highland) and is for sale at less than cost. The designer of the house, Paul Jakubovich, is pictured standing in its porch. The article continues on page 2, and there are five photos altogether
Help for the Homeless in Milwaukee: A Documentary January 10, 2007—— Tonight (Wednesday), Channel 10 at 8-9 p.m. is "Homeless in the Heartland," a documentary with interviews of the homeless in Milwaukee.
If it shows the Guest House homeless shelter on 13th near Juneau, that is the former Sunday School building for what was Friedens United Church of Christ. The homeless shelter was one of many community outreach programs begun by Friedens before it disbanded in 1986. The congregation spent its entire, 117-year life in one location.
The show may be rerun later, too.
Pabst, Houses Near UWM on December 11 HPC Agenda
November 15, 2006—— The issues of demolition of Pabst building #11 and interim historic designation for the Louis Auer & Son houses are expected to be on the agenda of the December 11, 2006, meeting of the Historic Preservation Commission.
Building #11 at Pabst is on the northern perimeter of the built complex, at mid-block on McKinley Ave. between 10th & 11th Streets. The Auer houses, at 2005 and 2009 E. Kenwood Blvd., are opposite UWM.
The HPC's Monday, December 11 meeting, which is open to the public, is scheduled for 3 p.m. at CIty Hall, 200 E. Wells St., room 301-A.
School Closings Are Sad
November 6, 2006—— In today's paper, columnist Jim Stingl laments the likely closing of 38th Street School, where he attended kindergarten, and other MPS schools with low enrollment. See page B1 (Metro section, page 1) in the November 10 Milwaukee Journal Sentinel.
MPA and Pabst Project: A Comment
November 3, 2006—— I can't believe how Milwaukee Journal Sentinel writers and other media people keep harping on the Pabst project that was passed up last year when there is a much better Pabst project in the works now. Yesterday's instance was an article in the MJS business section about the new Bay Shore town center, which isn't really that big of a departure from what was already there and already successful. Moreover, Glendale doesn't have the serious and large issues / problems confronting it and competing for public intervention / support that Milwaukee has.
Last year's Pabst plan was glitzy, but would have fizzled and taken the city's bond rating down with it. It would have wiped out a major asset: a large complex of historic buildings. It would have tied up financial assets that can now be better used. Last year's plan is done with. Don't even look back. I'd like to see / hear some enthusiasm from media people about the NEW Pabst plan.
Special Meeting to Consider Houses Near UWM
October 19, 2006 —— The Historic Preservation Commission's special meeting on October 25 to consider Intermin Historic Designation for 2005 and 2009 E. Kenwood Blvd. will actually be held at 809 N. Broadway, in the First Floor Board Room. It will NOT be held at City Hall because no rooms were available there. The public will be heard at this meeting! The Interim Designation of the Louis Auer & Son Houses is the only thing on the agenda.
Pabst Demolition Plan Approved; Beer Museum Discussed
October 18, 2006 —— Only a few of the former Pabst brewery buildings will be torn down under the new plan approved by the city’s Historic Preservation Commission on Monday, October 16. The buildings approved for demolition are: #41 -- a 1969 building with loading docks, at 10th & Juneau, SE corner; #3 – a 1967 building at 10th & McKinley, SE corner; and #17 – an 1894 building in mid-block, back from the street, between 10th & 11th, McKinley & Juneau.
Also to be torn down are the metal sheds, the connectors (above-ground, enclosed walkways that join some of the buildings), and the large tank with the Pabst logo on it (at 10th & McKinley).
Building #11, the 1894 dry house, on McKinley between 10th & 11, is still under state review for possible demolition. It was not included in Monday’s decision.
Pabst and Beer Museum Discussed in Print
The new plans for the former Pabst brewery were described by Tom Daykin in the Milwaukee Journal Sentinel, Tuesday, October 17, page 1D (Business section), “Pabst owner to ask city for $28.6 million.”
Also see, “The beer museum that could make Milwaukee famous,” an op-ed piece by Brian Back in last Friday’s (October 13) Milwaukee Journal Sentinel, first section, page 23.
We Lost an Old One
September 13, 2006—— We lost a pre-Civil War residence on the East Side this month. All that was left yesterday at 1502-1504 E. Irving Pl. was freshly disturbed dirt and a hole. This duplex on a large, corner lot at Irving & Cambridge had been built in 1855. It was purchased in 1998 by Gene & Inna Gokhman of Mequon.
"Homeless in the Heartland" was Filmed in Milwaukee!
On January 10, 2007, 8-9 p.m., Channel 10 broadcast "Homeless in the Heartland," a documentary built around in-the-field interviews with homeless people in Milwaukee and volunteers who assist them. Among other locations, it showed the St. Ben's meal program, St. James Episcopal Church, Salvation Army, and the Guest House homeless shelter on 13th & Juneau.
The Guest House is the former Sunday School building for what was Friedens United Church of Christ. The homeless shelter was one of many community outreach programs begun by Friedens before it disbanded in 1986. The congregation spent its entire, 117-year life in one location.
This is a great documentary to catch when it's rerun.
—— GF, January 10 & February 15 ——
Milwaukee History Documentary is TV Worth Watching
Don't forget: The three-part documentary on Milwaukee history, based on John Gurda's book, The Making of Milwaukee, will be broadcast on three consecutive nights: this Monday, Tuesday, and Wednesday, October 9-11 on Channel 10.
—— October 7, 2006 ——
MPA Fete at Ambassador Hotel Was Fun
The Milwaukee Preservation Alliance's meeting at the Ambassador Hotel last week Wednesday, September 27, 2006, was a great time amid restored Art Deco elegance. Who knew the Ambassador, at 2308 W. Wisconsin Ave., was built as a residential hotel? That's why the rooms originally had a kitchenette, and why there's a 20 x 20 foot safe in the basement: The ladies needed a place to lock up their furs! Owner Rick Wiegand told how undoing the 1950s or 1960s remodelling revealed a marble floor under the green lobby carpet, and other hidden marvels dating to 1927.
MPA officials, members, and guests reported on the status of the Soldier's Home, The Brewery (formerly, Pabst), and other properties of interest. There were new people and many regulars. The snacks were fun. The time between 5:30 and 8:30 -- more like 9 pm -- went fast. Let's do this again!
—— Gail Fitch
Milwaukee Area Artists Recommended
For art more portable than architecture, I recommend several local artists, craftsmen, and photographers whose work I enjoy seeing. They include Dawn Klein, the sculptor of Arabian horse busts that were pictured on an earlier version of my Home page.
Grace Natoli Sheldon does wonderful "Kitchen Art" photography -- still lifes and cutaway views of fruit, brilliantly lit.—— February 4, 2006
Ian Pritchard creates noteworthy photos of Milwaukee, nature, and architecture. See www.MilwaukeePhotos.com
—— December 13, 2006
Chicago Area Artists and Antique Dealers
Jack O'Neill, Palos Hills, Illinois, paints interesting still lifes and gorgeous, slightly abstract Chicago cityscapes with sailboats in the foreground. He paints the cityscapes in three sizes that fit standard frames. See
www.Jacksartandportrait.com. He was at the Grayslake, Ill., Antique Market on Saturday, October 9, 2010.
Also at Grayslake were people selling china and plastic model horses, including a lying down mare and foal in Austrian china, and a Josef Original china Arabian. A vendor outdoors had a Hartland 7" series Pinto family from the 1960s.
A
man with a Breyer Red Roan Running Mare and a Peter Stone woodgrain standing Draft Horse primarily sells metal toy cars and trucks. He said he sells 400 of them every year.
The non-horse vendors included a
gentleman selling antique watches with square faces and other deco-era antiques
www.Decotini.com
Bruce & Vicki Pantti were selling vintage bakelite jewelry and their original jewelry designs
www.breezypalm.com
The Midwest Toaster Authority displayed a toaster that works like a car wash. He said he wishes he could find a technician to repair unusual styles of toasters from the 1930s, 1940s, and 1950s. His web site is
www.Midwesttoasterauthority.com
For $20, one could get colored glass globes about 6" in diameter. They are hanging ornaments in mixed colors.
The Grayslake Antique Market
had a nice atmosphere with friendly vendors eager to talk about their collecting interests. More than half of the vendors were indoors in a spacious, new building.
-- October 10, 2010
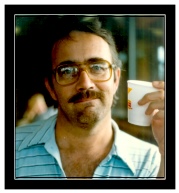
Being busy has kept me from elaborating on the three above artists and adding others to the list as I had intended to do earlier. Now, one of them can only be discussed in the past tense.
Jim Eukey died Sunday, March 19, 2006, of pancreatic cancer. He first noticed a symptom in August, 2005, was diagnosed in mid-November, and four months later, he's gone. Jim was 63, but did a lot of things, had an estimated 4,000 friends, and brought a lot of smiles to faces, some of which are captured in his photos.
Jim's photography of East Side street scenes, arts events, nature, and additional pictures that are hard to classify, taken especially during the mid-1980s to mid-1990s, reflected his keen eye and sense of humor. He also did advertising, fashion, wedding, and newspaper photography.
Jim was multi-talented and always coming up with new ideas. Besides photography, his interests included music (he especially liked Buddy Holly), political satire (he issued a CD in 2004), gardening, playing chess, and plays on words. A very bright guy, he had degrees in psychology and library science from UWM. He had a mellifluous speaking voice, and could have been a voice talent, but he didn't want to leave Milwaukee. He frequented coffee shops, and went to movies. For about 15 years, he played in the summer, co-ed softball league. He had a two-minute, non-speaking part in the movie Major League (1989), which was filmed in Milwaukee.
As remarkable as Jim was, nothing was more impressive than how he lived the last chapter of his life. He was courageous and dignified. He never complained. He did not tell many people he was sick, but word got around. He welcomed back old friends, and relived good times with them. Jim, we'll, "See you later."
--Gail Fitch
March 20, 2006; photo of Jim Eukey by Gail Fitch, 1987.
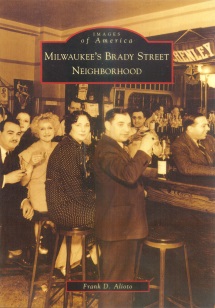
A few photos by Jim Eukey appear in Milwaukee's Brady Street Neighborhood, a book in the Images of America series. Brady Street was originally lined with businesses owned by German-Americans and Yankees, then became a neighborhood of Polish- and Italian-Americans.
In the late 1960s and 1970s, it was Milwaukee's "hippie" neighborhood. The street was wall-to-wall people for the annual Brady Street Festival. More recently, the street hosted one day of the Harley-Davidson motorcycle celebration. The neighborhood has gone upscale somewhat since the 1970s, but still has more than its share of the young and/or creative.
Author Frank Alioto writes about local history. His parents grew up and met in the Brady Street neighborhood, and he lives there now with his family. This book is avaialble in book stores, and from the author.
March 20, 2008



























 Pat Winter
Pat Winter
