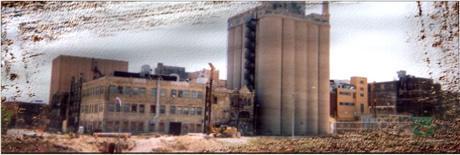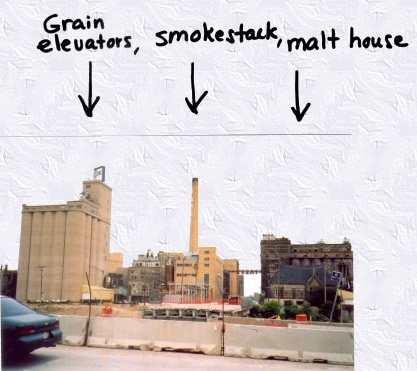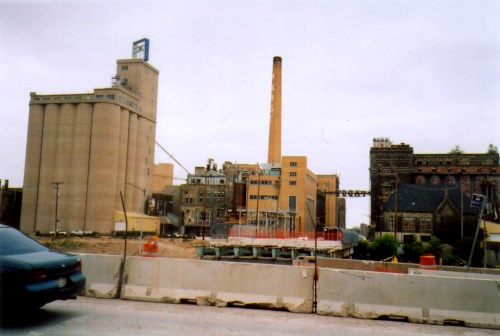
This photo looking east from 12th & Juneau shows the tall grain elevators (left), boiler house with tall smokestack (center), and malt house (large, dark building at right). The malt house, which anchors the south end of the "Pabst" sign over Juneau Avenue, is the largest malt house remaining in the world. The Juneau Avenue bridge over the freeway has been half removed, and will not be rebuilt due to freeway reconfiguration. Located on high land, and with freeway defining the western and northern sides of the Pabst complex, its skyline is highly visible and part of its identity. Maintaining the familiar and unique skyline will be a good marketing strategy.
New Plans For Old Pabst Brewery Complex
Milwaukee had the number one brewery in America for 72 years: Pabst. Pabst beer is no longer brewed here, but ideas for reusing its old complex are in the works under new ownership in 2006.
Pabst, as a district, is on the National Register of Historic Places. Restored buildings are much more valuable than new construction.
Some suggestions submitted in fall of 2005 were: Make housing a bigger part of the use: moderate-income housing for students, downtown workers, and retired folks who appreciate the classic architecture of an old world European village. Call it "Pabst Hill." Add small local businesses to serve the "village" and also specialty stores and restaurants. A soccer field? Maybe. A museum or two? You bet. A Ferris wheel? Well, there's quite a view. The grain elevator would make a great observation platform. A stable for carriage rides? Clip clop. But, it should primarily be a place to live, not a place to "visit." Residential developments are more permanent than retail or entertainment developments.
This view of "castle-topped" buildings at left looks west from 9th & Juneau. If interested in historic preservation in Milwaukee, one of the parties to get in touch with is the Milwaukee Preservation Alliance: (414) 803-8974 or (414) 272-4046.
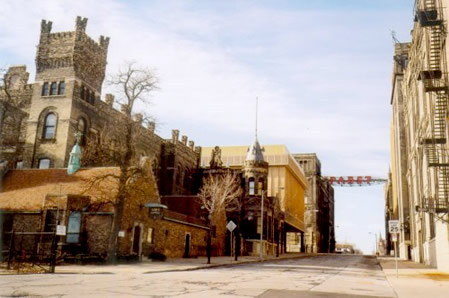
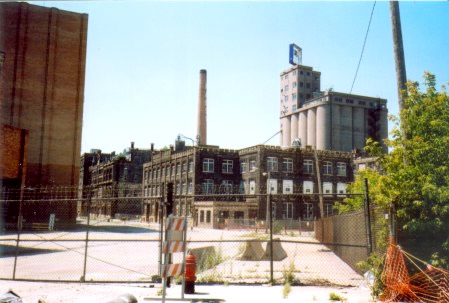
A MOVIE SET?--Looking southwest from 10th & Winnebago, the Pabst complex could be a location for a movie set in the 1920s or '30s. At left is #3, a 1967 building. Looking down the west side of 10th Street, from the center of the photo, are #20, 21, 10, and 10a (the one-story addition to the corner of 10). Behind 10 is the smokestack from the boiler house (#22), and the tall grain elevator. 10th Street was paved with granite brick until very recently. Reportedly, the bricks are stockpiled and will be reinstalled.
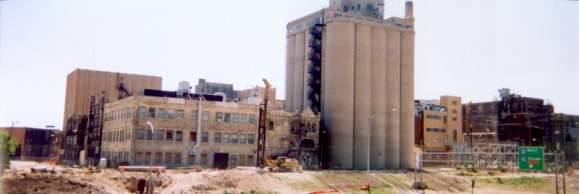
Seen from the northwest -- from 12th Street at about Vliet Street -- the Pabst complex is massive. From left are #9, the low building, and #3, the tall tan brick building. Next are #10 and #11, both dark colored; then, the corner and 11th Street side of #14, and the smaller and older #15, between it and the grain elevators. #14 was the research lab and #15 was the pilot brewery.To the right of the tall grain elevator is #22, the tan brick boiler house, whose tall smokestack is hidden behind the grain elevator. The large dark building to the right of #22 is #25, the malt house. 11th street, now rather dug up, runs in front of these buildings, and the below-grade freeway, undergoing reconstruction, runs parallel to 11th Street. The freeway is mostly cropped out from the bottom of this photo.
Pabst photos and text by Gail Fitch. Added July 7 & 13, 2005.
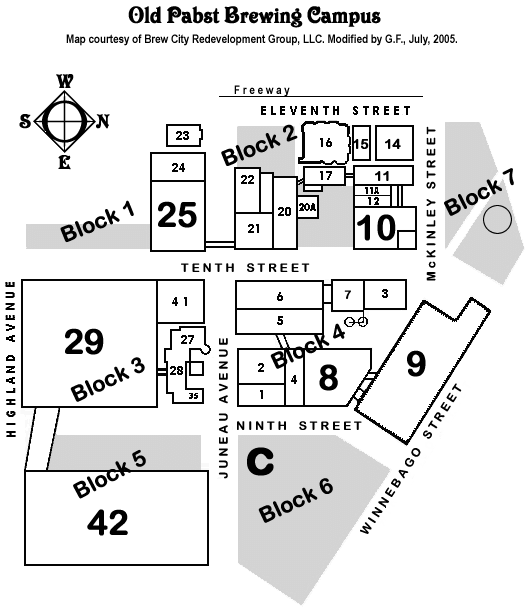
The block numbers on this map are different from the numbering being used
by the new, 2006 owner of this land.
Block Number on Map vs. New Block Numbers
Block 6 = Block 1
Block 5 = Block 2
Block 3 = Block 3 (No change)
Block 4 = Block 4 (No change)
Block 7 = Block 5
Block 2 = Block 6
Block 1 = Block 7
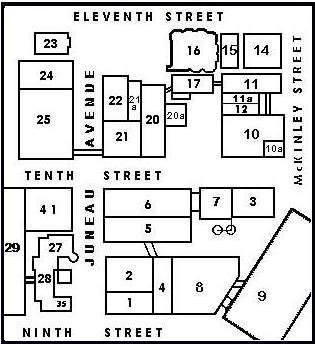
Above: This detailed, closer-up map
emphasizes the smaller buildings.
West is to the top of the map.
PABST Buildings Inventory and Status -- by G. Fitch
Sixth Version, July 16, 2005
Block between — 8th-9th, Juneau-Winnebago:
Parking lot with beer-cooling caverns underneath it, underground. Block 1 is outside the historic district. A creative developer could possibly turn underground caverns into an entertainment sensation!
Block between — 8th-9th, Juneau-Highland:
Bld. 42 — Warehouse (1977); good for athletic or expo use;
is outside historic district.
-----------------------------------------------------------------------------------------------
Block 3 — 9th-10th, Juneau-Highland
***Bldgs 27, 28 & 35 — Administration bldgs, 901-917 W. Juneau Ave.,
owned by Brew City, a separate developer......................
*Bld. 29 — Bottling Plant (1891/1911)................................
Bldg. 41 (1969) ..................................................................
Block 4 — 9th-10th, Juneau-Winnebago
Bld. 1 — Tank Storage (1933) ............................................
Bld. 2 — Storage (1870-75/1926) ......................................
Bld. 3 — (1967) .................................................................
Bld. 4 - Storage Cellar (1875) -------------------------------
Bld. 5 - Grain Processing (1948) ..........................................
Bld. 6 — Fermenting (1948) ................................................
Bld. 7 — Yeast Plant (1918) --------------------------------
Bld. 8 - Rack Room (1890), has many windows -------------
*Bld. 9 — Keg House/Garage/Wash house (1911)...............
Block between -10th-11th, McKinley-Winnebago:
Has only a metal cylinder w/Pabst logo
Block between — 10th-11th, Juneau-McKinley:
*Bld. 10 (& Bld. l0a) - Receiving, etc ....................
Bld. 11 Dry House (1894) ....................................................
Bld. 11a ...............................................................................
Bld 12 ...................................................................
Bld. 14 - 1913 Research/Lab----------------------------------
Bld. 15 — 1894 Research/Pilot Brewery ----------------------
Bld. 16 (or 16a) - Tall Grain Elevator --------------------
A great landmark with great potential as a tourist attraction.
Bld. 17 .................................................................................
*Bld. 20 — Brew house (1877) ...........................................
Bldg. 20a .............................................................................
*Bld. 21 — Mill house (1891) ..............................................
Bld. 21a ...............................................................................
Bld. 22 — 1948 Boiler house, with tall smokestack------------
Block between— 10th-11th, Juneau-Highland:
*Bld. 23 — Church, 1872; added to save list in late June.......
Bld. 24 — Malt Elevator (1891), adjacent to 25---------------
Bld. 25 — Malt House (1882) --------------------------------
NOTES: Buildings are numbered from 1-42, but #'s not used are: 13, 18, 19, 26, 30-34, 36-41. Plus, buildings are numbered 10a, 11 a, 20a, & 21a; but the distinction between 16 & 16a is unclear. Often, people would speak of 28 buildings, but 32 buildings are numbered. I don't count the underground caverns as a building. I dodn't count the large oil tank, either.
Blocks are numbered from 1-7, but the two eastern-most blocks (at the bottom of the map) are outside the historic district.
Building numbers, names & dates are from HPC info and from www.brewcity.net.

Pabst is a fortress on a hill when seen from 6th & McKinley, looking west. The McKinley Blvd.
off-ramp/on-ramp to the freeway hugs the northern edge of Pabst. Freeway also borders Pabst's
western
edge. The low, tan building at far left, peeking above the grassy hill, is #42, the Warehouse, slated for
demolition. It could be a good athletic facility or expo center.

#7, Yeast Plant (1918)

#14 Research Lab (1913)

#25 Malt House (1882)
Photos, courtesy of Brew City Redevelopment Group, LLC

#22, Boiler House
(1948) with tall smokestack

The tall Grain Elevator (#16) would
make a great tourist attraction as a
viewing platform.

Looking west on Juneau between 9th & 10th, from right are #2 and #5 (both dark), #6 (tan), #21 (dark), and #22 (tan). The buildings lining the street create a "canyon effect.".
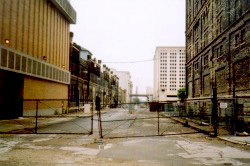
Looking south on 10th St. from Juneau Avenue, Pabst is a few blocks from Wisconsin Avenue, where you can see the spire of old Calvary Presbyterian Church at center of the photo. At left is #41, the 1969 loading dock building and #29, the Bottling Plant (1891 & 1911, dark); #29 is a good candidate for reuse. The gray building at center left is the County Courthouse; the tall white building at center right is the new jail.

#8 Rack Room (1890)

#15 Pilot Brewery (1894)

Foreground, from left: #4 Storage Cellar (1875), and #8 Rack Room (1890); center background, #7 Yeast Plant. Rear right, top of #16 Grain Elevator. This photo looks west

#24 Malt Elevator (left and center, 1891);
The building does not lean; that is a photography
error. At right: The Church (1872).
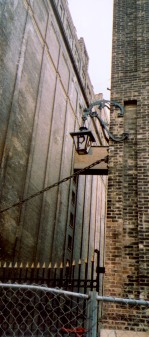
This "P" for "Pabst" lantern lights the walkway between buildings #2 and #5 along the north side of Juneau Ave., between 9th & 10th Streets.
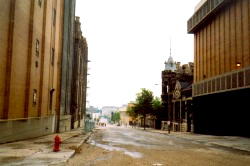
Looking east on Juneau from 10th Street, at left are #6, #5, and #2. At right is #41, a 1969 tan brick building with a drive-under loading area. #41 is in very good condition.
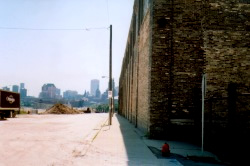
There's a neat view of the skyline when you look east-southeast from 10th & Winnebago, along the northern
edge of Pabst. The dark building in the foreground is #9; it served as the Keg House/Garage/Wash House (1911), and has excellent reuse potential. All of the "dark" buildings in the Pabst complex are cream city brick, and will look pale gold after being chemically cleaned.
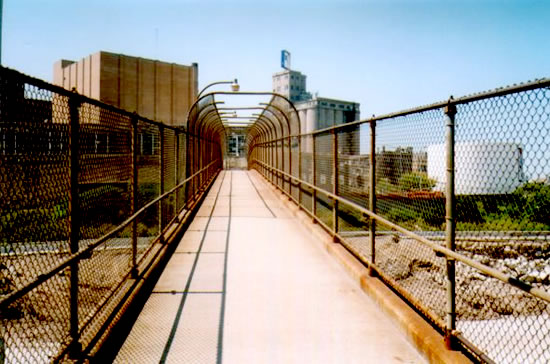
This pedestrian walkway crosses the McKinley Ave. freeway on-ramp/off-ramp and leads to 10th &
Winnebago on the northern edge of Pabst. From left: Through the fence is #9 (dark); then, #3 (tall and tan).
At center right is the the Tall Grain Elevator (#16). At far right is the large (multi-story) white drum with
the Pabst logo beautifully painted on it. The logo faces northwest, so only the edge of it is visible.
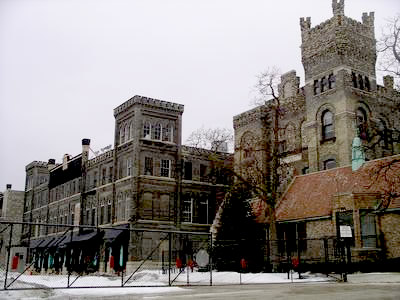
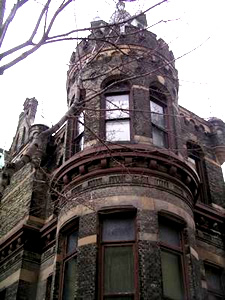
IT'S NOT ALWAYS SUMMER--The two Pabst photos above with snow and bare branches are courtesy of Gary Tipler. The upper photo shows a corner tower on #27. The lower photo shows the Bottling Plant (#29, at left) and #35, an administration building (right). Brew City Redevelopment Group, LLC, owns buildings #27, #28, and #35..
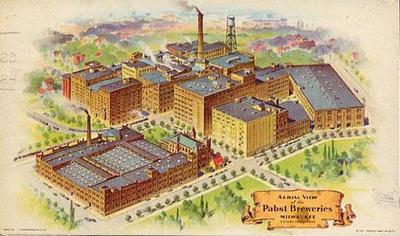
Looking northwest, the bottling house is at lower left.
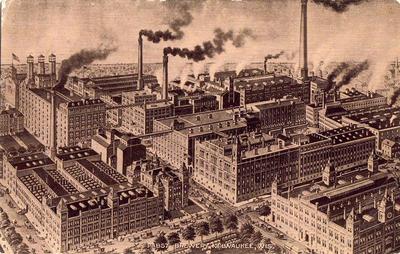
Pabst was once the largest brewery in the world. For 72 years,
it was the number one brewery in America (by output).
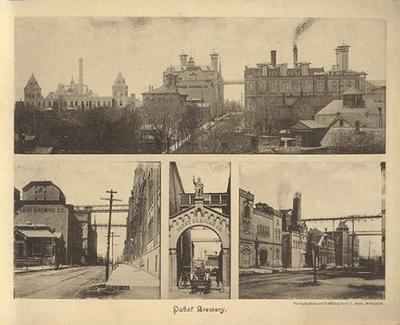
The surviving buildings at Pabst are the largest group of German-inspired
commercial buildings left in the United States.
The three above vintage postcards of Pabst are courtesy of Gary Tipler.
Pabst Quotes
specifically directed toward the old plan that was turned down July 26, 2005, but the sentiments may still apply
"I'm not against development. I'm not against public investment. But let's get a good deal for our money. I'm sorry. I think the current deal is a ripoff."
-- Paul Demcak at Pabst Rally, July 4, quoted in Milwaukee Journal Sentinel, July 5, p.3B.
"As smart people, you don't get rid of something that's scarce to put something ordinary there."
-- Speaker at Pabst Rally, July 4, quoted in Milwaukee Journal Sentinel, July 5
"The National Trust for Historic Preservation opposes this waste of an important national historic resource..."
-- Royce A. Yeater, A.I.A., Midwest Director, National Trust for Historic Preservation
"What will this place be like without...the "Pabst" chimney, the south anchor building for the "Pabst" sign over Juneau Ave....The tall grain elevators that say, 'A brewery was here,' will be gone. If so little of the Pabst brewery is being preserved, it is not right to spend public money on it."
-- Letter to the Editor, Milwaukee Journal Sentinel, June 13, p. 12A
"How many entertainment districts does central Milwaukee need? How many classic theatres sit empty...? How many music venues are struggling? If [Pabst developers] want cleared land, try the Park East land nearby....Good buildings without good plans should be mothballed until successful outcomes can be secured."
-- Geoff Grohowski, letter to Milwaukee Journal Sentinel published June 3
"The Pabst complex is irreplaceable.... It has the largest concentration of German-inspired commercial buildings in the country. The canyons of large, cream brick buildings are a unique and dramatic feature of the site....the golden-colored brick helped earn Milwaukee its 'Cream City' nickname."
-- Donna Schleiman
About 80% of the cubic feet of the Pabst complex would be torn down if the current plan from the developer is approved.
--An informed observor
"Just think what a creative developer could do with the underground, beer cooling caverns [beneath the parking lot on Block 1]."
--Speaker at Pabst Rally, July 4
"Maybe Pabst could be a biotech center, a seedbed for innovative technology? Priorities are skewed. Theatres on Grand Avenue need attention and areworks of art!"
-- A historic preservation expert
"Alderman Tony Zielinski deserves our support on this effort to challenge the Wispark, LLC, plan to use $41 million dollars in a tax scheme loan, to destroy 20 buildings, to lease to a game arcade, to erect a multiscreen cineplex for which no need has been identified. Massive public money investments in entertainment venues is just not good government. The $41 million TID is larger than the seven previous TID's in the city; it is huge. Read Levine's [UW-M Center for Economic Development] report; it is a gripping account of hype, inflated and fictitious statistics, and the source of many questions for our elected officials. If they can get away with this, anything goes....Wispark, LLC [the developer who owns all but three of the Pabst buildings], has refused access to its records, its projections, and to the very buildings themselves."
-- William Sell
Note: In addition to Tony Zielinski, alderman who held out for a better plan than using public money to tear down most of Pabst, included Michael D'Amato, Michael McGee, Jr., Michael Murphy, and Joe Dudzik. Others -- Aldermen Hines, Puetes, Donovan, and Bohl joined them. The vote on July 26 was 9-6 against the Wispark-Ferchill Plan.
"PabstCity will hold us back -- Not help us move forward!"
"House of Blues -- House of Broken Promises"
"PBR - Please Be Real -- PabstCity - Bad Deal"
"Wispark & Ferchill: Where are your private investors?"
"I decided to give $41 million to the next person that asks me too!"
--Seen on signs at the Town Hall Meeting on Pabst, hosted by Ald. Michael McGee, Jr., July 18 at Hillside Housing Project Community Center
"...this risky project requires public funds in a subordinate position, which means that if the project fails, the city is almost guaranteed to lose all of its investment. The city could focus on other developments that would create more employment and perhaps do more for urban revitalization....Unfortunately, the current Pabst City is the wrong plan at the wrong time."
--From "PabstCity: A Shepherd Analysis," a lengthy, "News & Views" article in Shepherd Express, July 21-26, 2005, which addresses viability, the tenants, jobs, and financing.
"...our elected officials...have created a system in which short-term private gain trumps long-term economic development and the interests of the community. We've done this to ourselves...with our low standards...We've been so afraid of scaring off developers that we've gladly accepted their lowest offers. Now that developers are drooling over sites in our central cities, it's time to ask for better things."
--Nathan Guequierre, in "Urban Landscapes," Shepherd Express, June 30, 2005, p.29.
Dublin, Ireland, was a lackluster city, but is now a creative Mecca, and the updated and restored Guiness Brewery, with an old/new hospitality center, is at the center of excitement, according to Richard Florida, author of
Rise of the Creative Class.
Thoughts on Pabst
July 30, 2005
Also found at 'milwaukeepreservationalliance@yahoogroups.com'
I wish the Journal [Milwaukee Journal Sentinel] would give it a rest. As Charlie Sykes would say, “Get over it!” I’m no fan of Sykes, but his phrase comes in handy sometimes.
In today’s Journal, even the addition for
Trinity
Lutheran
Church
is being connected with the Pabst defeat. The article on the “Religion” page says that the church, “on the southern edge of the former Pabst Brewing complex is going ahead with plans to build a $2.5 million building for church offices even though the city’s aldermen walked away from a $317 million redevelopment of the brewery site this week.” The newspaper even provided a map that shows the church in relation to Pabst.
Well, the congregation voted last Sunday to build their addition, and the city vote was Tuesday. The church decision had nothing to do with Pabst one way or another. The reporter apparently asked how the church felt about the city vote, and the church’s answer was that “it will not affect their decision.” It seems like reporter Tom Heinen is stretching to create a side to the story that just isn’t there. That church had its plans in the works many months ago. I was at the Historic Preservation Commission meeting last year when the church got approval on its plans.
The brewery was there many years before the church was (1844 vs. 1880), and whether the brewery complex produces beer or quietly sits empty and gated has no effect on
Trinity
Church
. The freeway that came through about 1962-63 cut the church off from some residential neighborhoods to its north and west. It eliminated a lot of housing and the church probably lost some members because of that.
Putting a young-folks party zone next to the church would probably not have given it a single new member. However, if or when many Pabst buildings are turned into HOUSING, Trinity Lutheran might pick up a few new members. Ditto for
St. John’s
Lutheran to the north, and possibly for the old church at 13th &
Juneau, west of the freeway
.
Gee wiz! Not agreeing to turn Pabst into Wispark’s party-land is not the “end of the world.” What a doomed view of
Milwaukee
some people must have if they expect everything to get tremendously better or remain horrible – all because of one little development. That’s a lot of pressure to put on 20 acres!
All of this talk about a “blighted area” is nonsense, too. Pabst isn’t bothering anyone, and no one has been bothering it. It’s an out-of-the-way place. There’s no graffiti and no litter. Nobody lives there, hangs out there, or causes problems to themselves or anyone else there. Half of its streets have been gated for 45 years; two others don’t even go through because bridges are out. The streets of Pabst were where MATC students had been parking their cars, and they weren’t misbehaving. (Neither the cars, nor the students!) Pabst is an innocent place, not a menace to society. Get real!
Gail Fitch
[Added August 1. 2005]
Links...For More Information
(1) Brew City Redevelopment Group, LLC, expects to acquire title to three of the Pabst buildings and restore them. It has been a leasing and sale agent for quite a number of the Pabst buildings. This site illustrates and describes the Pabst campus, and includes information on square footage, construction dates, and former uses of the buildings.
http://www.brewcity.net/index.html
(2)
The Museum of Beer & Brewing, which plans to locate at Pabst:
http://www.brewingmuseum.org
(3)
The "Levine Report," titled "The PabstCity Redevelopment Project: Inflated Projections and Dubious Economic Assumptions." This report was prepared for the City of Milwaukee Common Council; Committee on Zoning, Neighborhoods, and Development; by the University of Wisconsin-Milwaukee, Center for Economic Development. It applied to the proposal that was defeated in 2005.
http://www.uwm.edu/Dept/CED/publications/pabstcity605.pdf
(4) This
Milwaukee Journal Sentinel link goes to the "Proposed Economic Development Project, Pabst City, Submitted to the City of Milwaukee Comptroller's Office by C.H. Johnson Consulting, May 2005." (Financial analysis re: old Pabst proposal defeated in 2005).
http://jsonline.com/bym/news/jun05/pabstcity_report.pdf
(5) Artistic photos of the Pabst complex by
Waylon Brinck, Art and Photography.Warning: Unless you have broadband web acess, this page will take a long time to load.
http://www.waylon-art.com/galleries/22/
